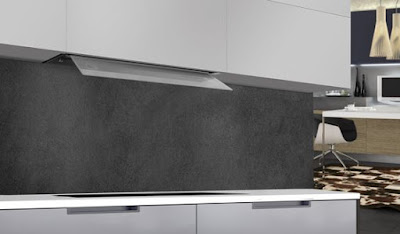 |
| Our original layout |
The white areas in center top and bottom are light shafts that bring light into the interior rooms; more about that below.
In April 2016 we were contacted by our lawyer who told us that Town Hall insisted on a "vestibul" inside our front door to meet current fire codes. The building is over 100 years old; all the apartments are being renovated and they do not have vestibules. But our apartment is going to be built on an additional floor added to the building, so Town Hall believes the new structure has to conform to new codes.
This is a bummer for us as it consumes a lot of space, eliminating our ability to have a dining room where we planned. In fact, it's too small to do much with at all. To add insult to injury, the codes require the outer door to have no lock, so the vestibule cannot be secured -- we can't use it for coats or anything. The new interior door would be the security door.
We moved the dining room into one side of the large living room, and used the smaller space as a sitting space. We retain the barstools which tie the space to the kitchen where we expect to spend a lot of our time. The new space ("rebedor") becomes a hangout, a place to socialize, but mostly pass through, not settle into.
We went through a couple iterations with our architect and figured that would be the end of it. Here's a partial view of the floorplan with markup, concentrating on the area around the vestibule.
But we still had no building permit from Town Hall so construction of the new floor couldn't be started. We tried to be sanguine about it -- we weren't ready to move permanently to Barcelona, and expected that by the time it was finished we could be; we really didn't want to rent it out before moving in ourselves.
In August 2016, the month the apartment was originally targeted for move-in, we got another call from our lawyer: "we need to talk". We feared the worst -- that the project was going to be scrubbed -- but it turned out to be a new requirement from Town Hall. Current construction codes require larger light wells (pati superfície), based on the number of floors in the building, to allow for ventiliation.
We got a proposed floorplan from the architect which showed that the vestibul now eats into our living/dining space, the "pati superf." eats up the already-small "rebedor", and the lower light well expands and eats into our master bathroom.
The "corredor" is just over a meter wide, so purely pass-through space -- a hallway. And we hate hallways as they're wasted space.
The "pati" is accessible from a sliding door in the living room, and on the drawing, another in the kitchen. The kitchen one is blocked by counters, so these plans are a draft. Note also the "balco" next to the reduced-size "bany ppl"; is it accessible in any way? it's very small, but seems there should be access to it.
We were rather intrigued how we could take advantage of the "pati superf." At 2.2 by 3 meters, it's big enough for a small table. It is a lightwell: the drawing below doesn't show the full-height building to the bottom left that closes off the lightwell. The architect's rendering of a partial transparent roof made us anxious to use the space.
 |
| Transparent roof over pati |
In the plan and drawing the pati wall adjacent to the corredor is flanked with "armarios", cabinets, and the architect expected us to have a clothes washer outisde there, not at all uncommon in Barcelona; it would be convenient for clothes lines, so makes sense.
But we were hoping to make it more useful as a hangout space, a place for breakfast coffee, an outside space if we didn't want to go up to the roof terrace. I hit on the idea of enlarging the windows and using as much glass as possible. The pati would be surrounded entirely by glass, integrating it into the house. The corredor would no longer be a dim narrow hallway but a view to the outside. Making part of the corredor glass wall sliding glass doors would allow ventilation and obviate the need for a door in the kitchen and living room.
 |
| Floorplan showing glass box around pati, basic kitchen layout |
 |
| View from above corredor into pati |
It looked quite dramatic. After drawing it and viewing it in 3D, we also realized we'd have sight lines all the way from the kitchen to the livingroom, through the pati.
 |
| Kitchen glass above counter, view through pati to living room |
 |
| Kitchen window and corredor sliding glass doors |
 |
| Living room and corredor glass doors |
 |
| View from neighboring building's roof through pati into kitchen, corredor, livingroom |
When we "fly" through the 3D rendering, the glass boxed pati really does add a lot of drama to the space, and we really like the feeling of bringing the outside in.
We'll see if our architect can accommodate our glass box. We have to finish up the bedrooms and bathrooms, but are hopeful. We need to get the final plans submitted by the end of October 2016; construction would begin in December 2016 with a move-in date of December 2017.
We just hope that Town Hall doesn't hit us with any more surprises.
Click the drawing to go to our evolving plan and 3D view in another window. The Roomle software we used requires Flash (yeah, sorry) but it's pretty cool:




















